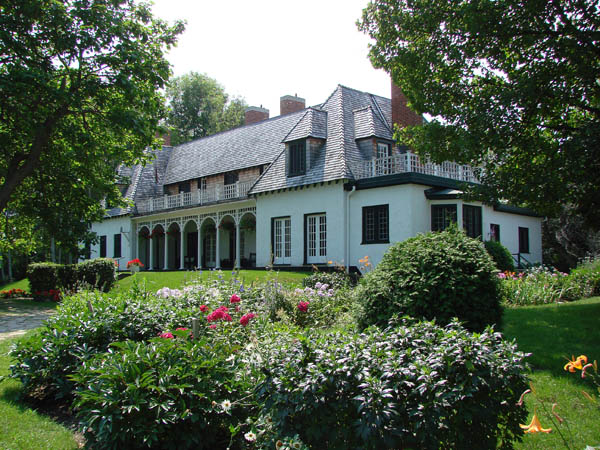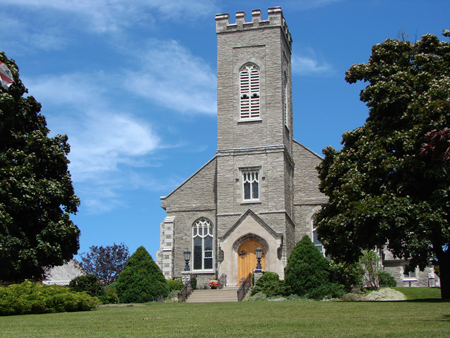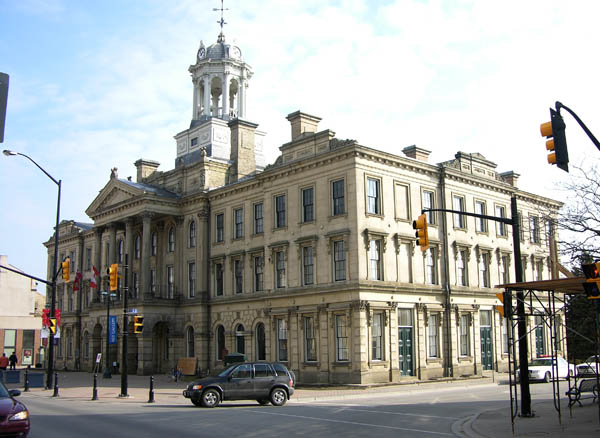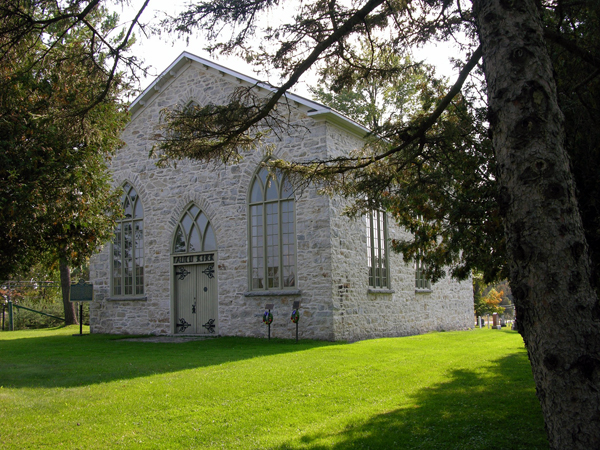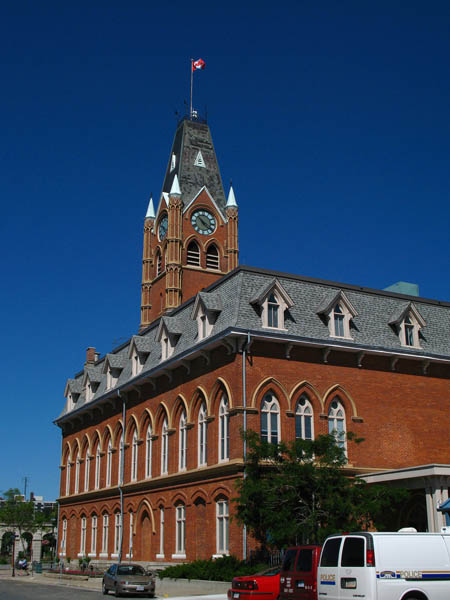Menu
Woodchester Villa, Bracebridge
Woodchester Villa was built in 1882 for Henry James Bird, owner of a local woollen mill. It was named after the English village of Woodchester, where he was born, near Stroud in the west of England in 1842.
Bird learned the woollen milling trade from his father and toured Australia and the United States before settling in Canada in 1867. He worked for the Rosamund Woollen Mill in Almonte until 1869 and then established his own custom woollen mill in Glen Allan, Wellington County. In 1872, Bird moved to Bracebridge and established the Bird Woollen Mills. He was active in the community, serving on the town council, the Power and Light Committee and the school board, and was considered to be a pioneer in the industrial life of Bracebridge.
Woodchester Villa is one of the oldest residences in Bracebridge. Descendants of the Bird family lived in the house until 1975. In 1977, the Rotary Club of Bracebridge bought the property, eventually opening it as a public museum and community centre.
The design of the house was undoubtedly influenced by the theories of the American phrenologist and architectural philosopher Orson Squire Fowler, especially through his book "A Home for All: or, Gravel Wall, and Octagonal Mode of Building" (1849). This three-storey octagonal house is one of the largest of its kind in the province and a classic example of the octagonal form in Ontario. The octagonal form is evident in many details such as the chimneys, observation platform, flagpole, veranda posts, newel posts and interior door mouldings. The Villa was the first house in the area to have electric lighting. It also had forced air heating and ventilation shafts to remove stale air, and indoor plumbing with a water pressure system fed by rainwater storage tanks on the second floor. A substantial dumb-waiter runs from the basement kitchen to the attic with access at each floor. The 16-inch-thick poured concrete walls have squared random-width fieldstone on the foundation and stucco on the upper walls, although they were once stone. The Villa may be one of the earliest examples of a poured site cast house found in Ontario. The three-foot-wide observation gallery forms a walk around the central chimney. It has two seats built against the opposite sides of the chimney and a low railing around the edge. A two-storey veranda encircles the building. French doors open onto the second-floor balcony at the front.
In 1978, the Town of Bracebridge designated the Villa under the Ontario Heritage Act, and in 1981 the Ontario Heritage Trust secured a heritage easement on the building.

