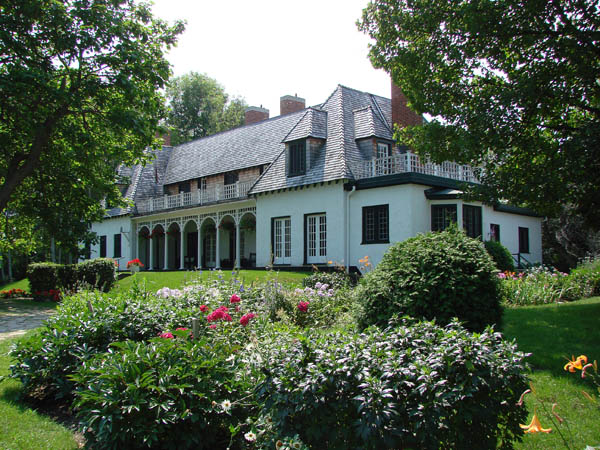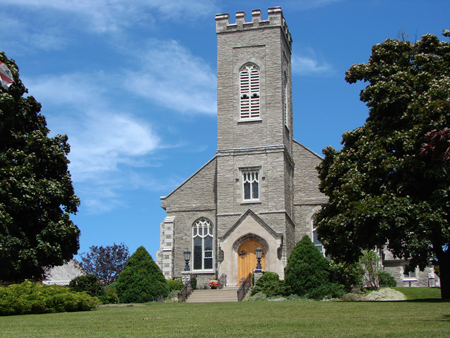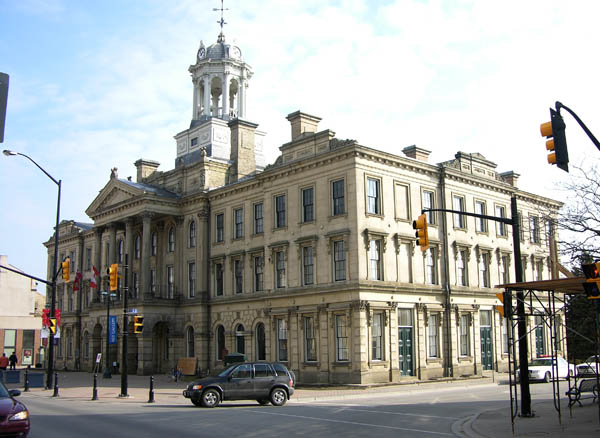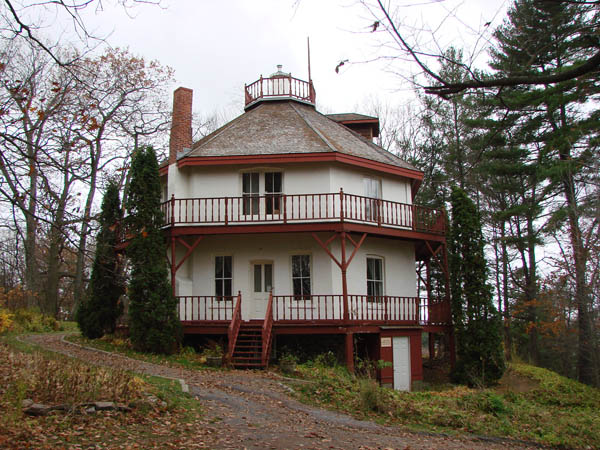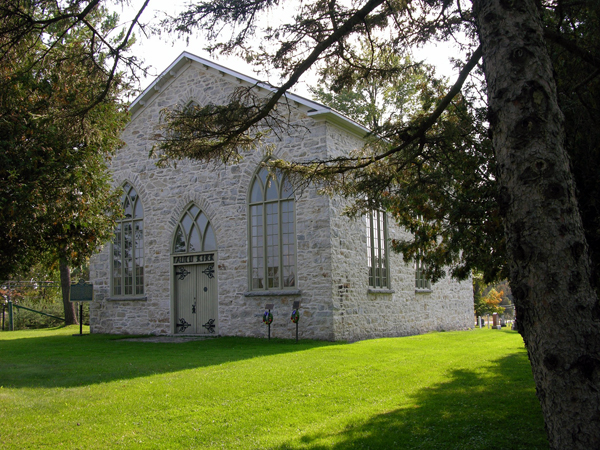Menu
In 1849, the system of administrative districts in Upper Canada was abolished and the area previously known as the Home District became the United Counties of York, Peel and Ontario.
With the separation of Ontario County in 1852, the issue of local autonomy for Peel was raised. In 1855, Peel submitted a petition to the Lieutenant-Governor of the Canadas to separate from York. Although officially separated from York in January 1857, controversy hindered efforts to establish Peel as a separate county until 1865. Plans for a courthouse and jail designed by architect William Sinclair were submitted to, and rejected by, the Prison Inspectors in 1860. The building committee, which had been appointed in 1865, then commissioned German-born architect William Kauffman to prepare plans for the county building and jail. Kauffman's plans were also rejected by the Prison Inspectors, but Peel decided to build the courthouse without the jail.
Completed in June 1866, the first meeting of the Peel County Council was held in January 1867. Serving as Peel County's judicial and administrative centre until 1973, the courthouse was then leased to the municipality until 1980. It now serves as a museum and art gallery. The jail was built as a separate building to the rear of the courthouse in 1867. Closed in 1977, it was renovated in the late 1980s to house the Region of Peel Museum and Archives. This regional complex is associated with the development of provincial judicial, governmental and administrative systems in the 19th century and represents the growing civic pride in communities of this time.
Designed by Toronto architect William Kauffman in the Italianate style — sometimes referred to as Venetian Gothic — and constructed by Toronto builders John Kesteven and Thomas Story, this buff brick building has a rusticated limestone foundation and tall windows that give the illusion of a much larger structure. Other distinguishing features include: paired round-headed window openings with drip mouldings in the form of pointed arches; semi-circular fanlight transoms above door openings topped by Gothic labels like the windows; and a Greek pediment and onion-shaped dome, unique to Ontario courthouse design, on top of a cupola. The design of the two-and-a-half-storey limestone jail is either a modification of Kauffman's submitted plans or a plan provided by the Prison Inspectors Department. Rectangular in form with a hip roof and six large brick chimneys, it follows a rigid symmetrical arrangement of windows and door openings. Stone walls enclose the jail exercise yards. The courthouse sits on a raised piece of land that provides the illusion of a larger building.
In 1978, the City of Brampton designated the courthouse under the Ontario Heritage Act and, in 1994, the Ontario Heritage Trust secured a heritage easement on the building.


