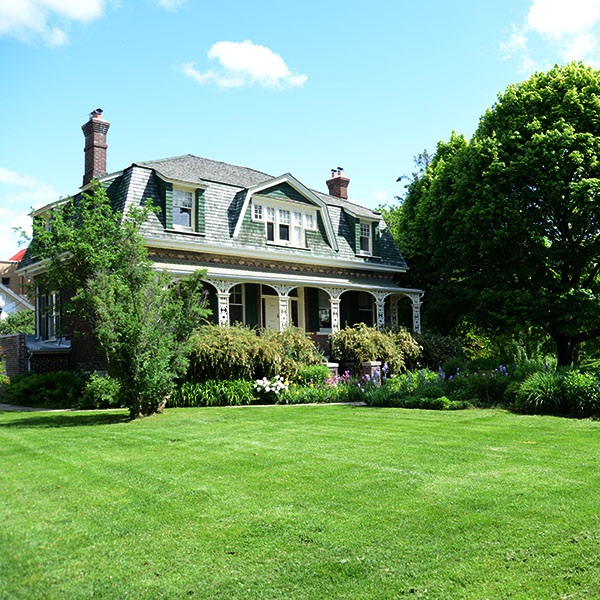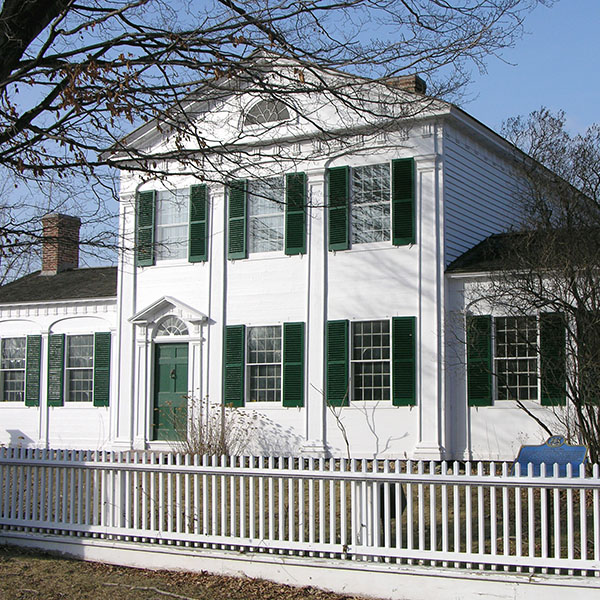Menu
Heritage conservation at work
Ontario Heritage Centre façade restoration project
From 2005-2007, the Ontario Heritage Centre underwent a significant façade restoration in three phases. Explore the work of the Trust in giving a facelift to this rare surviving example of a purpose-built Edwardian office building.
The Ontario Heritage Trust — the province's lead heritage agency — has commenced repairs to the south and west stone façades of the Ontario Heritage Centre.
This building — located at 10 Adelaide Street East in downtown Toronto — was originally the headquarters of the Canadian Birkbeck Savings and Investment Company. Built in 1908, the building was designed by noted Toronto architect George Wallace Gouinlock. It is a rare surviving example of an Edwardian office building and, for that reason, is designated a National Historic Site.
The Trust is dedicated to identifying, preserving, protecting and
promoting Ontario's rich and varied heritage for the benefit of present
and future generations. In 1988, the Trust acquired, restored and
adapted the Birkbeck building for use as its headquarters, as a
conference facility and to provide office space for non-profit and
commercial tenants.


