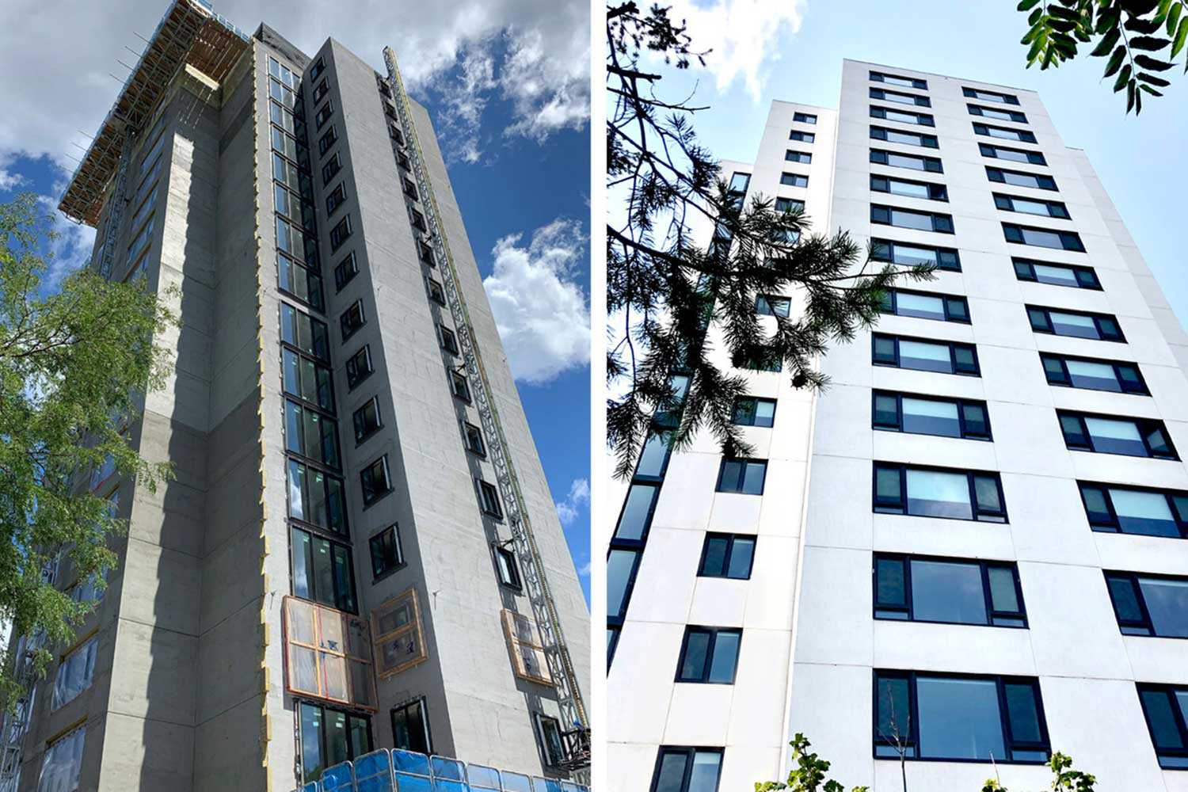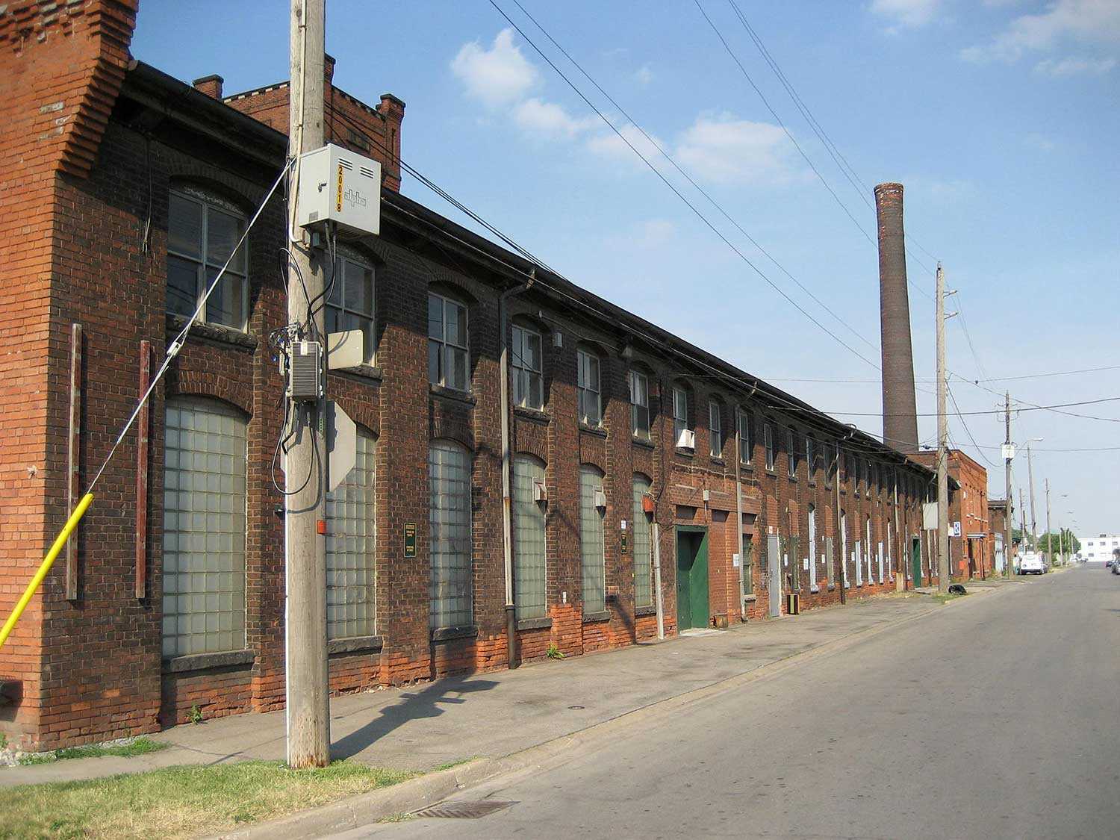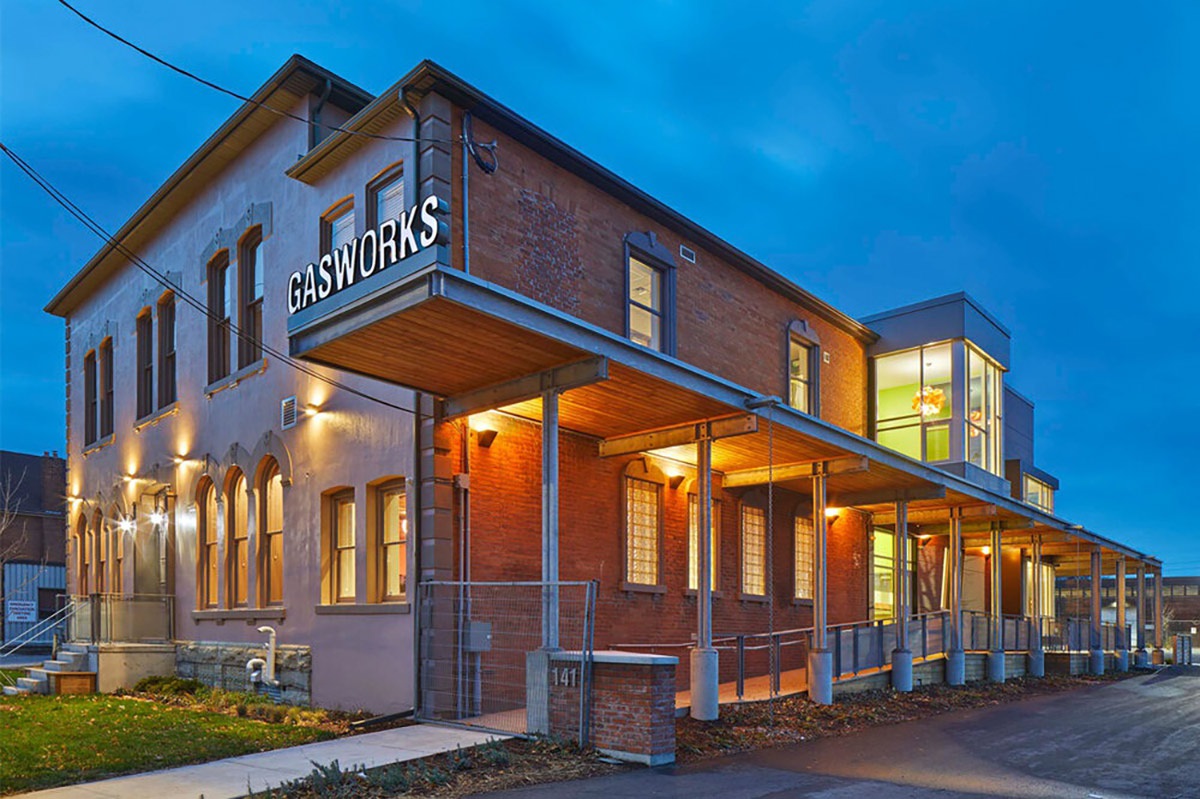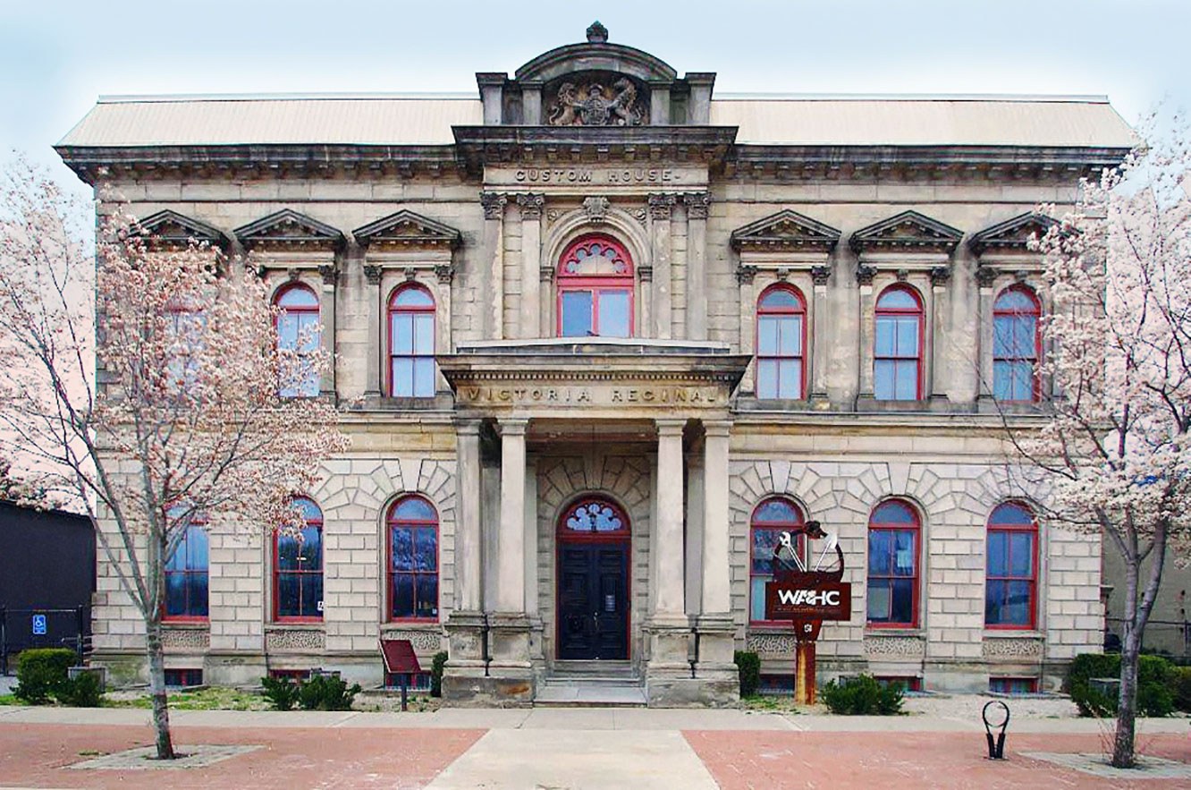Menu
Hamilton
Ken Soble Tower Transformation
Year built: 1967
Builder: Unknown
Original purpose: Most apartment towers in Canada were constructed between the mid-1960s through the mid-1980s. In the postwar years, hundreds of thousands of units of privately owned apartments were built across the country for a rapidly growing population. They were, however, constructed with little regard to energy efficiency, resiliency and adaptability. This particular 18-storey apartment tower fell into a state of disrepair and increasing capital repair costs, which resulted in declining occupancy.
Adaptive reuse: In 2018, the City of Hamilton applied for funding under the Affordable Housing Innovation Fund for the renewal of this building. The restoration project not only modernized and adapted the 146 units and converted them into affordable seniors’ housing, but it also invigorated community spaces and outdoor gathering areas, planning for aging-in-place and barrier-free living. More importantly, the tower has achieved passive house performance — the first of its kind in North America — reducing energy intensity by 70 per cent, reducing greenhouse gas emissions by 90 per cent and reducing utility costs by 45 per cent. This project will act as a model for other residential towers throughout North America.
Adapted by: Tower Renewal Partnership
Awards: 2022 Lieutenant Governor’s Ontario Heritage Award for Excellence in Conservation
Links:
MainCline Residences, 1100 Main Street West
Year built: 1965
Builder: Joseph B. Singer
Original purpose: This three-storey, then-modern office building provided much-needed commercial space in Hamilton’s sprawling downtown. The building is composed of a steel and concrete frame structure, with a white and black brick façade.
Adaptive reuse: Located just down the street from the McMaster University campus, this building was converted from office space in 2016 into a fully furnished off-campus 11-apartment and 42-bedroom student residence.
Adapted by: Collaborative Structures Limited
Awards: Unknown
Links:
The Cotton Factory, 270 Sherman Avenue North
Year built: 1900
Original purpose: During the late 19th and early 20th centuries, Hamilton’s textile industry was second only to its steel mills in powering the city. The Imperial Cotton Company was one of those textile factories and was soon taking orders from across the globe.
Adaptive reuse: In 1924, Imperial Cotton merged with Cosmos Cotton Mills of Yarmouth, Nova Scotia. The new company operated until 1972, when it closed and most of its machinery was packed off back to Nova Scotia. Today, The Cotton Factory is a prime example of adaptive reuse. It has been transformed into a creative industries complex with over 100 tenants, offering space for workshops and small manufacturing, office space for creative professionals, and studios for artists. It’s also a popular spot for film shoots and has appeared in episodes of Murdoch Mysteries. Check it out if it’s open for Doors Open Hamilton!
Adapted by: The Dabbert Group
Awards: Unknown
Links:
The Gasworks, 141 Park Street North
Year built: 1850
Builder: Hamilton Gas Light Company
Original purpose: The opening of the Hamilton Gas Light Company in 1850 opened the doors to industrial expansion in Hamilton. But the company lost its monopoly over the local gas supply in 1904 when the Ontario Pipeline Company began bringing in natural gas from the Haldimand natural gas fields. The company was bought out by its rival in 1913.
Adaptive reuse: In 2014, The John and Ellie Voortman Charitable Foundation purchase the Gasworks to provide a cultural hub for a variety of Hamilton charities. Following a two-year renovation and expansion, while keeping its historical character, The Gasworks opened in 2020. Today, the site is home to the Hamilton Music Collective and many other arts organizations. Explore the site when it’s open for Doors Open Hamilton and see for yourself what has been happening here.
Adapted by: Thier + Curran Architects
Awards:
- Award of Merit — Hamilton Urban Design and Architecture Awards 2021
- Hamilton Municipal Heritage Committee — Heritage Recognition Award
Links:
Workers Arts and Heritage Centre, 51 Stuart Street
Year built: 1858-60
Builders: Frederick J. Rastrick and F.P. Rubridge
Original purpose: One of the oldest remaining federal public buildings in Canada, the Hamilton Custom House is an architectural landmark in the city. But it only served in this capacity for 27 years before the Customs Department moved out. Since then, it has had varied uses, including a school, the local YWCA, accommodations for the homeless and various factories.
Adaptive reuse: In 1995, the Workers Arts and Heritage Centre purchased the building and, following a restoration, it became an interpretive centre for workers’ culture and history. In addition to having been designated a National Historic Site in 1990, the building is protected by a conservation easement that is held by the Ontario Heritage Trust. A popular site for Doors Open Hamilton, the Centre is a delight to explore.
Adapted by: Workers Arts and Heritage Centre
Awards: Heritage Property Conservation Award, 2016-2017 (Hamilton Municipal Heritage Committee)
Links:





