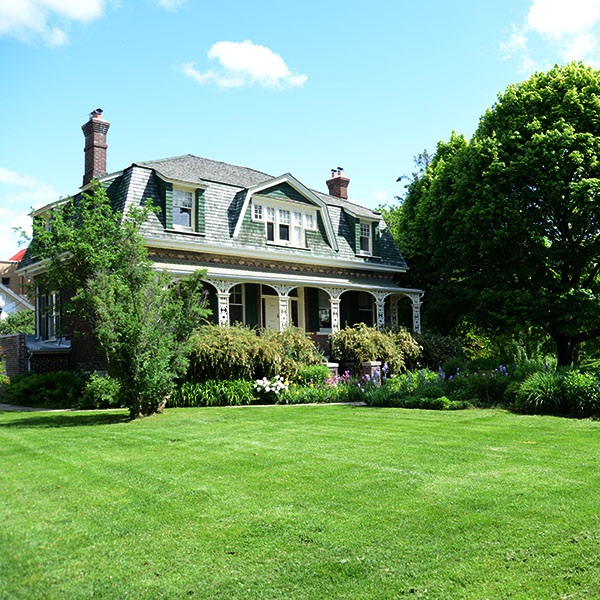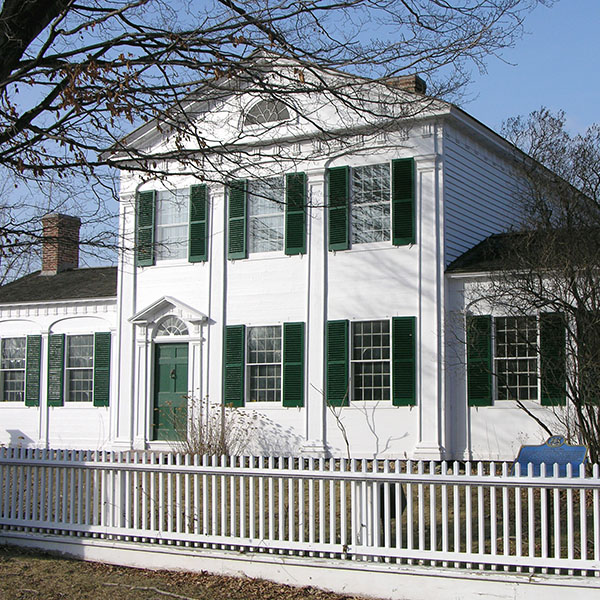Menu
Phase 2
Phase 2 of the project dealt with waterproofing the south foundation wall. In the spring of 2007, the sidewalk in front of the building was removed and the ground excavated down to footing level in order to repair the masonry foundation wall, to add layers of waterproofing and to install a new perimeter drain. This work was made more challenging by the discovery, beneath the sidewalk, of two window wells that originally allowed light into the basement level. They were constructed of brick with an inner lining of white ceramic tiles and were slung from the foundation wall with little support beneath. The waterproofing work was temporarily delayed while these interesting features were documented by a licensed archaeologist. With the "feet" of the building dry and the sidewalk reinstalled, plans were finalized to start actual restoration of the façade in Phase 3 of the project.


