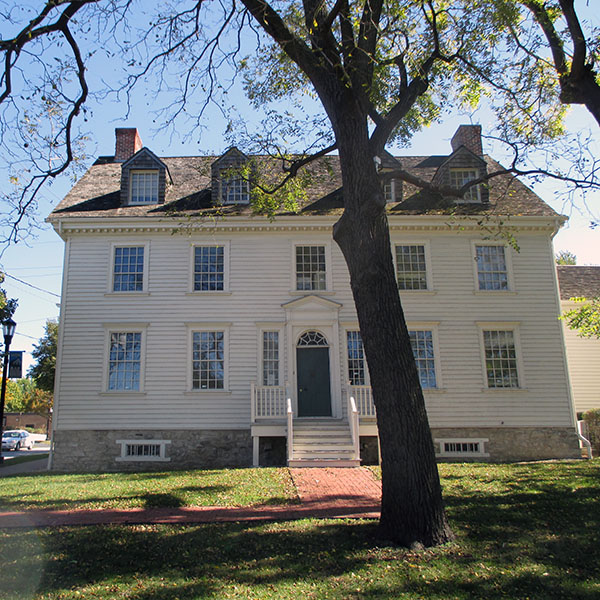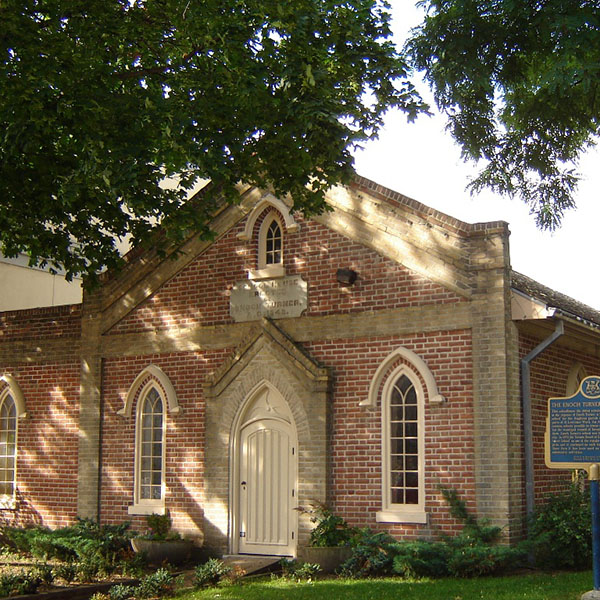Menu
Fulford Place is now closed for the season.
The Mansion
Fulford Place was designed as a showpiece for George Fulford I, allowing him to display his social standing. A grand home on the St. Lawrence River would serve to ease his entry into the ranks of the Canadian political establishment and among the wealthy Americans who vacationed in the Thousand Islands.
Many of the home’s original artifacts and furnishings remain intact. Fulford Place’s main floor rooms appear just as they did when George Fulford I and his wife Mary Wilder White (1856-1946) lived there prior to his death in 1905.
The Fulfords travelled extensively, at times treating Fulford Place as their summer home. Several pieces now displayed throughout the house were souvenirs from their trips abroad.
The beginnings of Fulford Place
In the 1890s, wealthy Americans were building vacation homes along the St. Lawrence River in “The Venice of the North,” the scenic Thousand Islands.
George Fulford I purchased a substantial riverside home, known as Edgar Place, in 1895. He later tore it down to make room for his new home, Fulford Place. To ensure visibility from the St. Lawrence, he painted an existing boathouse and gazebo yellow at the edge of the four-hectare (10-acre) estate.
In 1896, prior to the construction of Fulford Place, George Fulford I hired prominent American landscape architects Frederick Law Olmsted Jr. and John Charles Olmsted to design gardens for the new estate. The prestigious Olmsted firm also designed New York City’s Central Park (F.L. Olmsted Sr. with Calvert Vaux, 1858), Mount Royal in Montreal, the grounds of the U.S. Capitol (F.L. Olmsted Sr., 1874) and White House (Olmsted Bros., 1935) in Washington, D.C., as well as numerous private gardens throughout Ontario.
Once complete, the gardens required many hands to maintain, especially the formal Italianate garden located just west of the house. Typical of the Olmsted approach, formal designs were artfully integrated into the splendid natural setting, incorporating natural features such as mature trees and rock outcroppings. The focal point of the bedding garden was an elaborate white marble fountain, featuring bronze mythological sea creatures. The Italianate quality of the garden's original design was enhanced by a variety of carved stone figures – statues of Adam and Eve, a pair of crouching lions guarding the west veranda staircase of the house, a carved marble bench as well as large and small urns.
Restoration of the Fulford gardens was one of the Ontario Heritage Trust's most exciting heritage garden conservancy projects, with extensive research and documentation assembled from the Olmsted archives in Massachusetts. The restoration included the Italianate-style gardens, the triton fountain, statuary, gates, the porte-cochère and parts of the stone walls. Pathway restoration and planting of the geometric beds were completed in the spring of 2004.
Fulford Place was designed in the Beaux-Arts style by Albany architect Albert W. Fuller (1854 – 1934). Construction began in 1899 with sleigh loads of marble dragged across the frozen St. Lawrence River from Gouverneur, New York. Fulford Place was completed the following year.
The building’s exterior is tempered by a rhythm of projecting and receding bays. These rough-faced stone walls contain fine, dressed stone window surrounds, six of which feature opalescent stained glass windows of intricate design. The entire main block is capped by a slate roof, providing a silhouette enlivened by soaring chimney stacks, balustrades and dormer windows of various shapes.
What would otherwise be an overpowering mass is softened and nestled into the landscape by a ring of expansive verandas with delicate wood balusters, slender columns and staircases sweeping down to the surrounding lawns.
The interior
The interiors of Fulford Place were designed using pre-fabricated components that could be installed by local labourers to create an ornate hand-crafted appearance. The decorative plaster of the salon was sourced from catalogues to create an appropriate sense of style without the costly necessity of importing foreign plasterers.
Certain highlights such as the grand hall fireplace contain custom features, such as the hand-carved mantle bearing George Fulford I’s motto for his house, “Here rest, and call content thy home.”
The second floor was a centre for the family’s activities, connecting five bedrooms, four bathrooms, a dressing room and a sitting room. At the western end of the hall, a quiet reading and sewing nook overlooked a spacious balcony and the formal gardens.
Crimson and gold stencilled walls provided the perfect backdrop for the collection of landscape paintings and family portraits.


